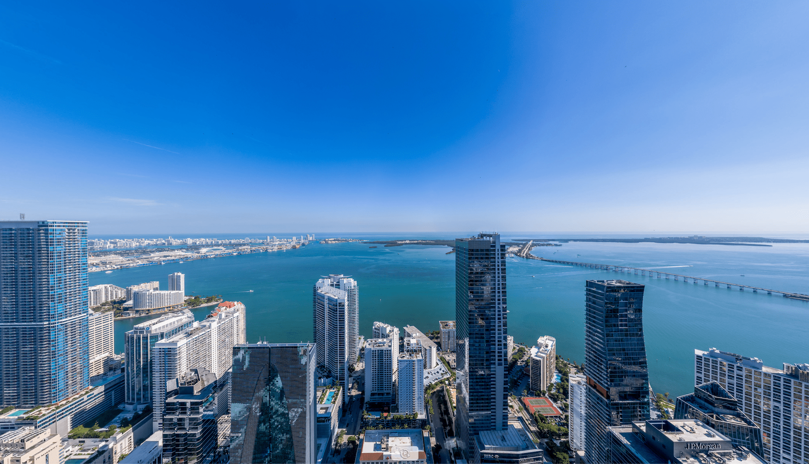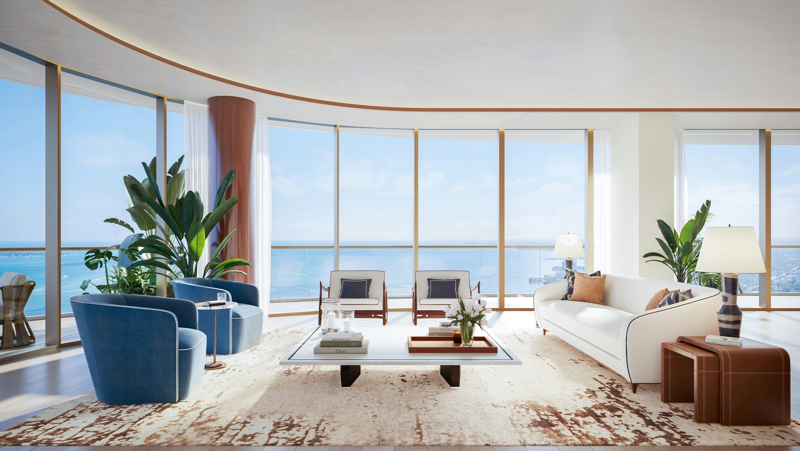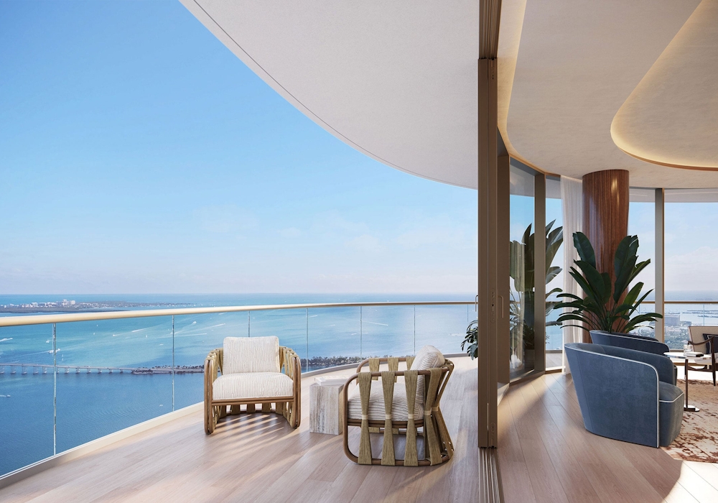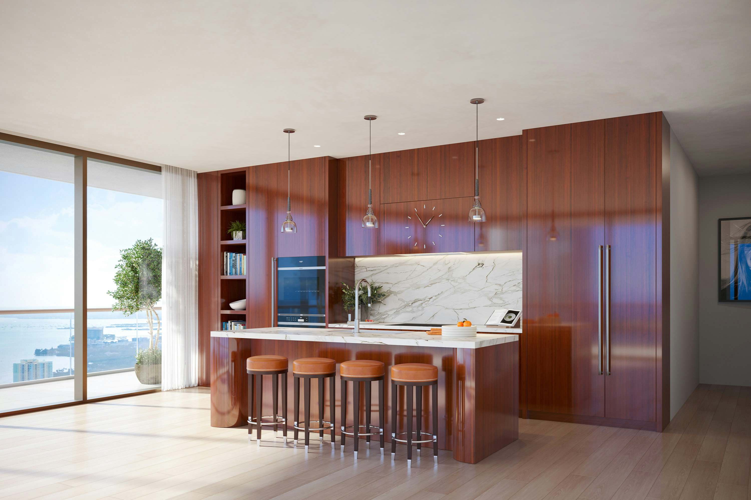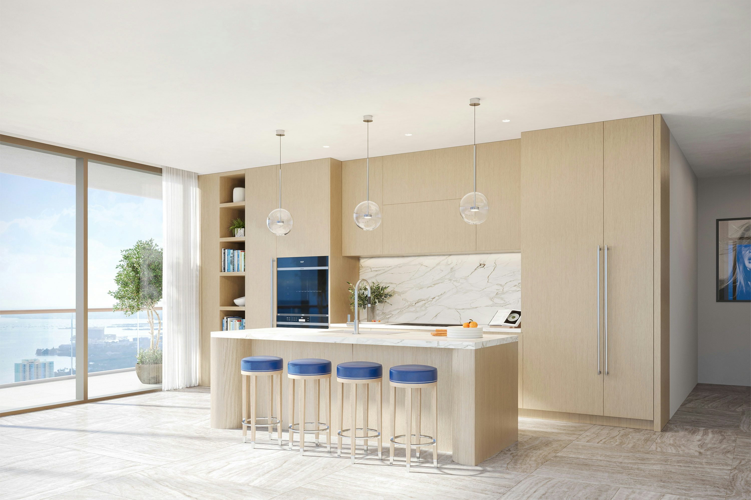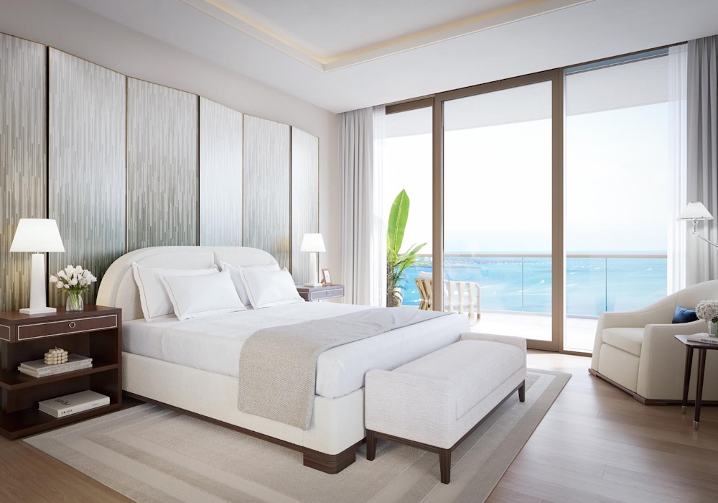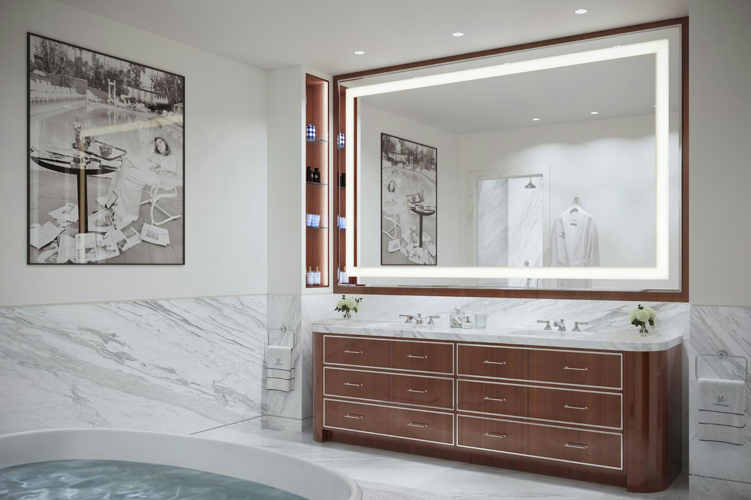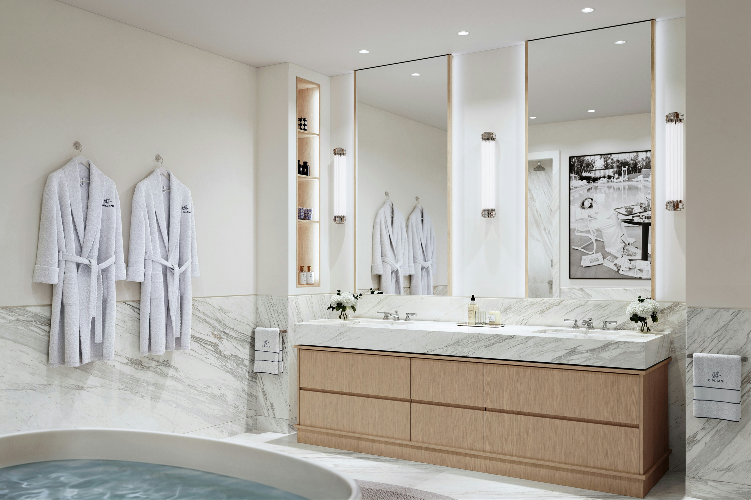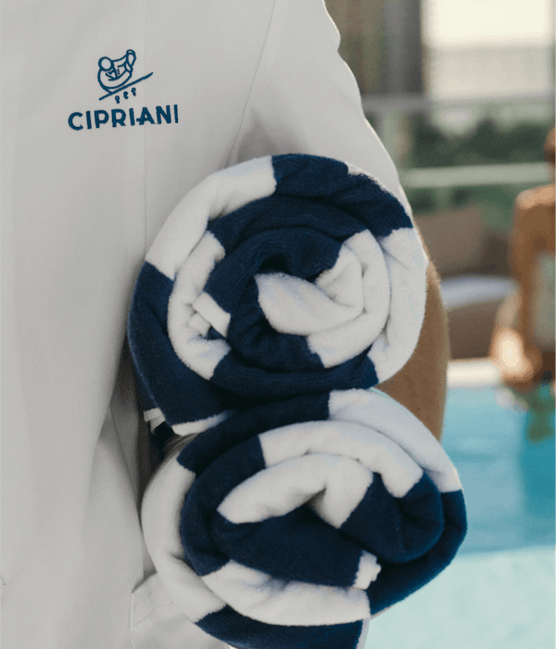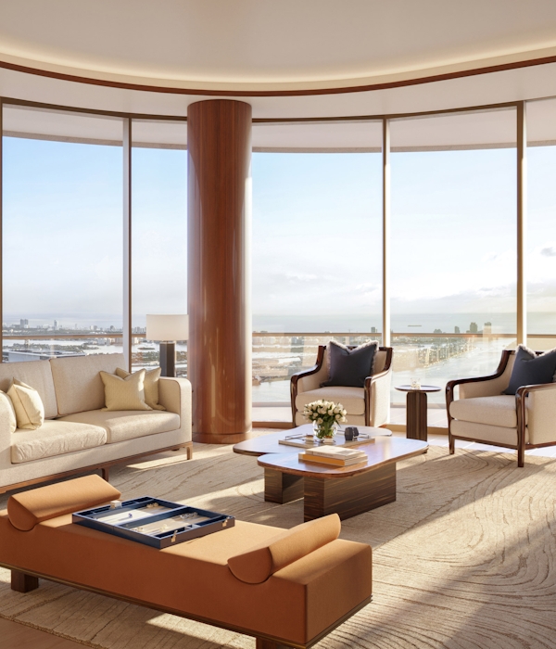A Modern Lifestyle
Inspired by Cipriani’s inimitable style, 1508 London thoughtfully curated each residence with generous layouts and sophisticated palettes that draw influence from Italy’s rich tradition and history, with every detail selected to enhance the living experience.
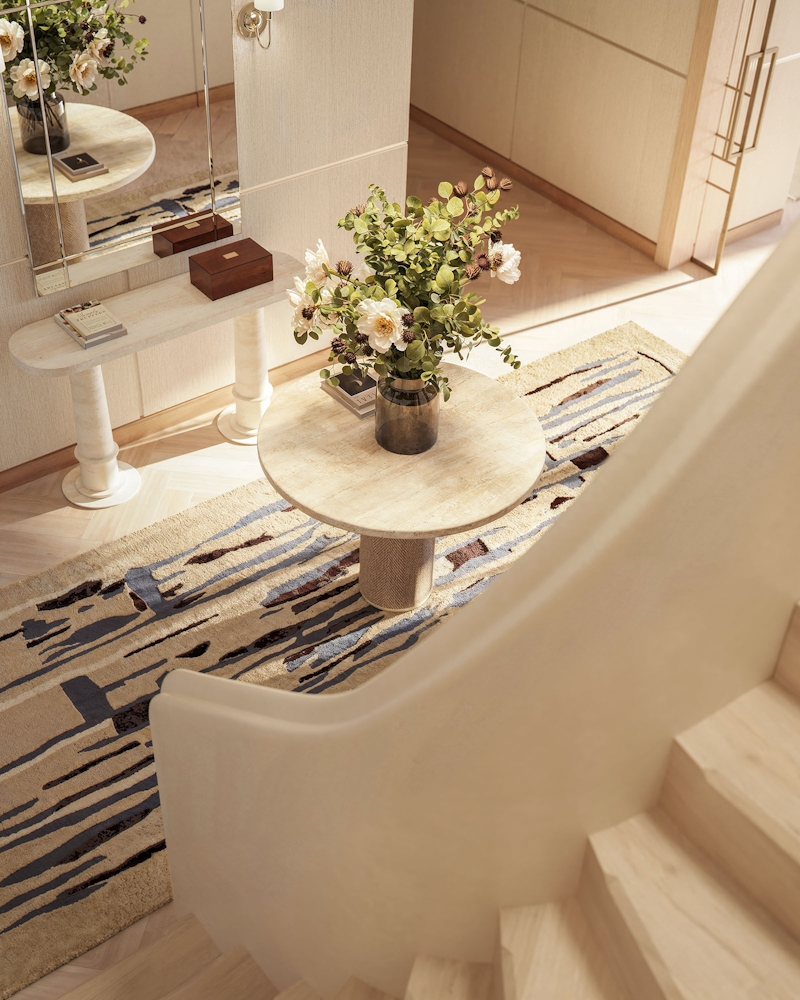
GREAT ROOMS
With 10-foot ceilings, the bright living areas curve gently along the façade, creating a soft, refined ambiance that keeps the focus on the sweeping views.
EXPANSIVE TERRACES
Indoor and outdoor spaces flow together naturally. In each residence, living rooms and primary bedrooms open onto deep terraces with glass railings for unobstructed vistas.
SOPHISTICATED KITCHENS
Graciously appointed kitchens include custom high-gloss Italian cabinetry and Wolf Sub-Zero appliances, such as wine coolers and integrated refrigerators.
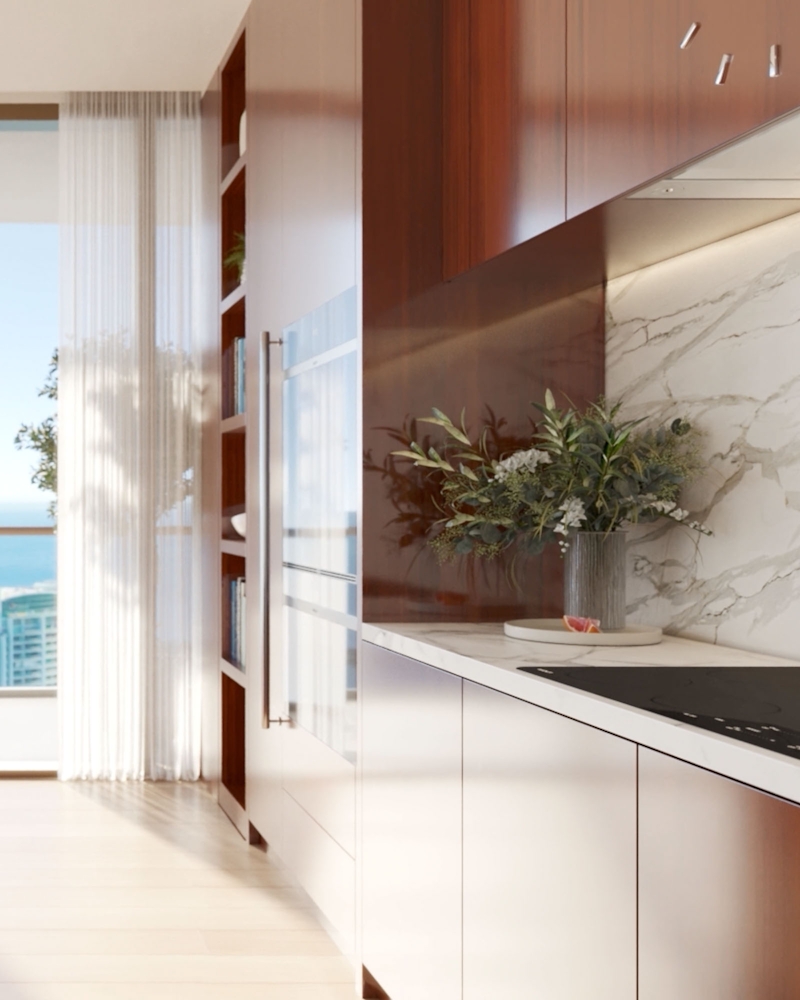
PRIMARY BEDROOM SUITES
Residences are available with one to four bedrooms. Generously proportioned primary bedrooms include floor-to-ceiling windows, expansive terraces, and walk-in wardrobes.
PRIMARY BATHROOMS
Exquisite primary bathrooms feature sculptural stand-alone bathtubs, floor-to-ceiling tiled glass-enclosed showers, and vanities with enlarged backsplash and premium Italian cabinets.
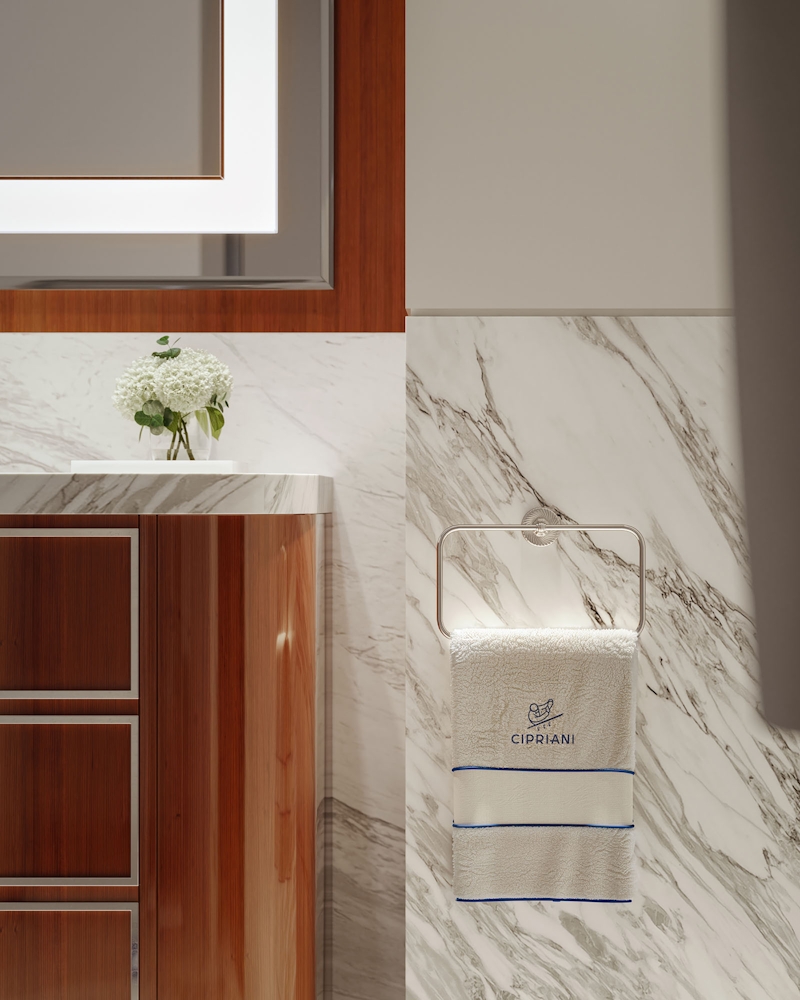
“WE ARE BRINGING THE ESSENCE AND SPIRIT OF CIPRIANI INTO THE INTERIORS.”
HAMISH BROWN
1508 Interior Design
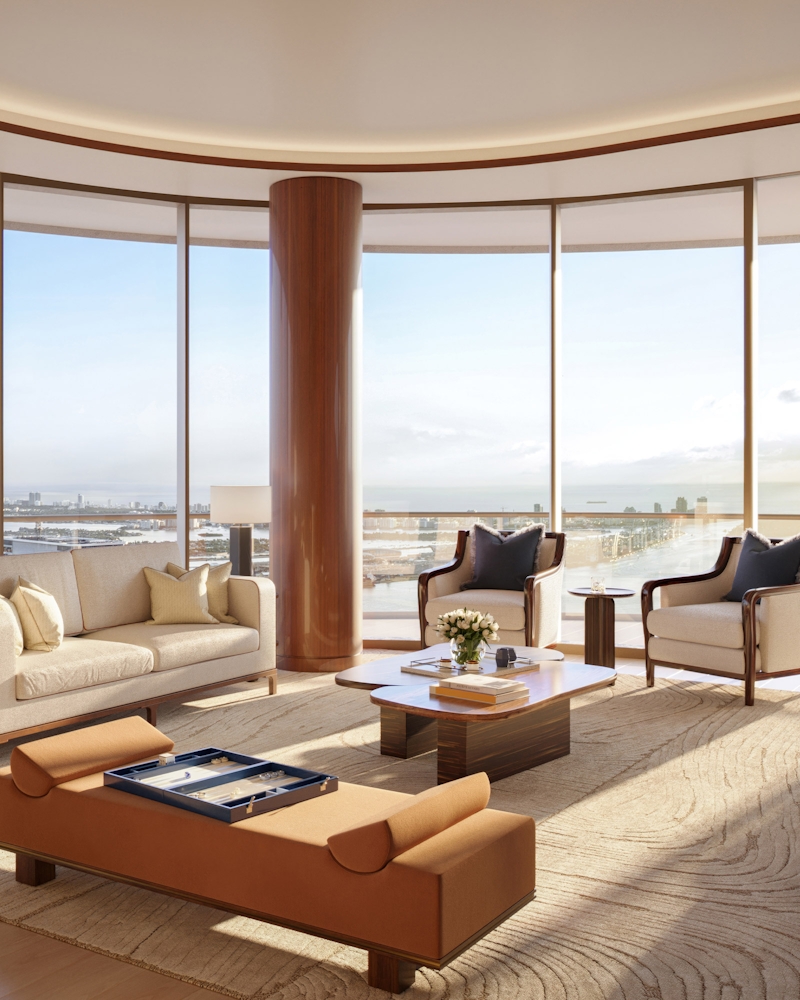
THE CANALETTO COLLECTION
Located on floors 62 and above, these 74 exclusive homes, including six penthouses, form a rarefied aerie of privacy and gracious living.
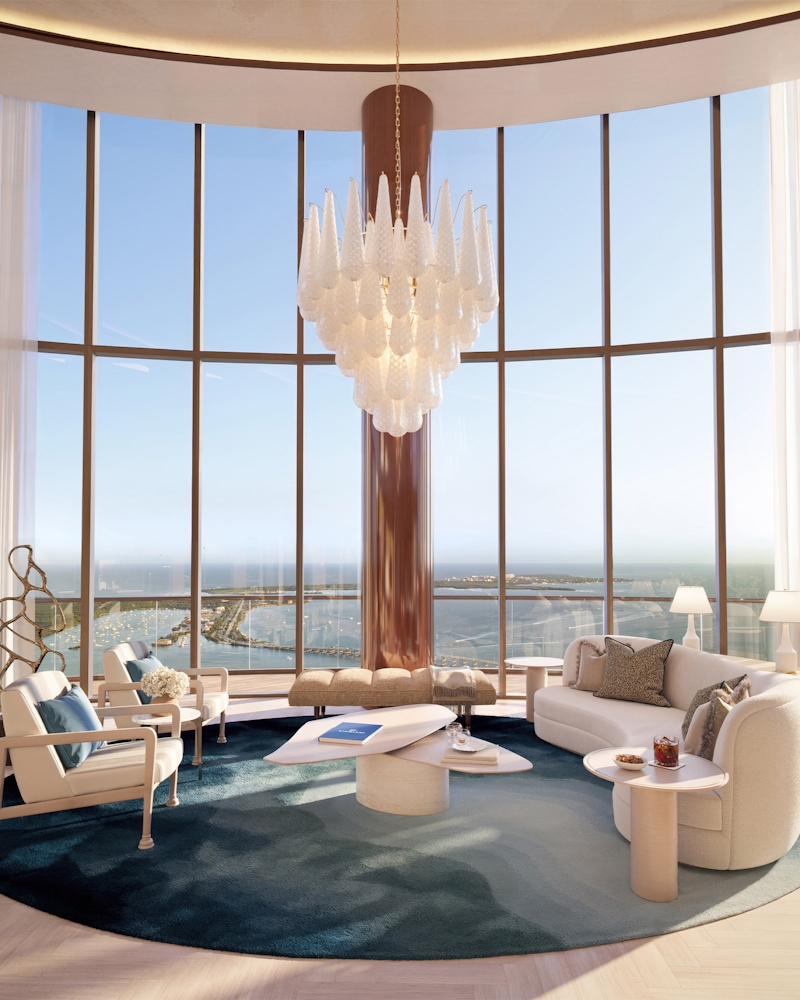
THE PENTHOUSES
Ascending beyond the 79th floor, these exquisite penthouses create a sanctuary of utmost privacy and opulence enveloped by breathtaking, panoramic vistas.
Experience the views
